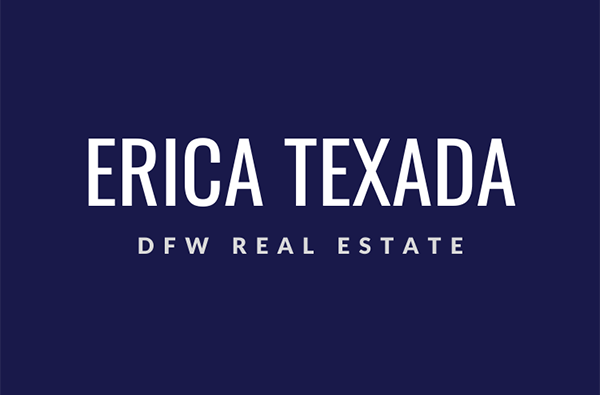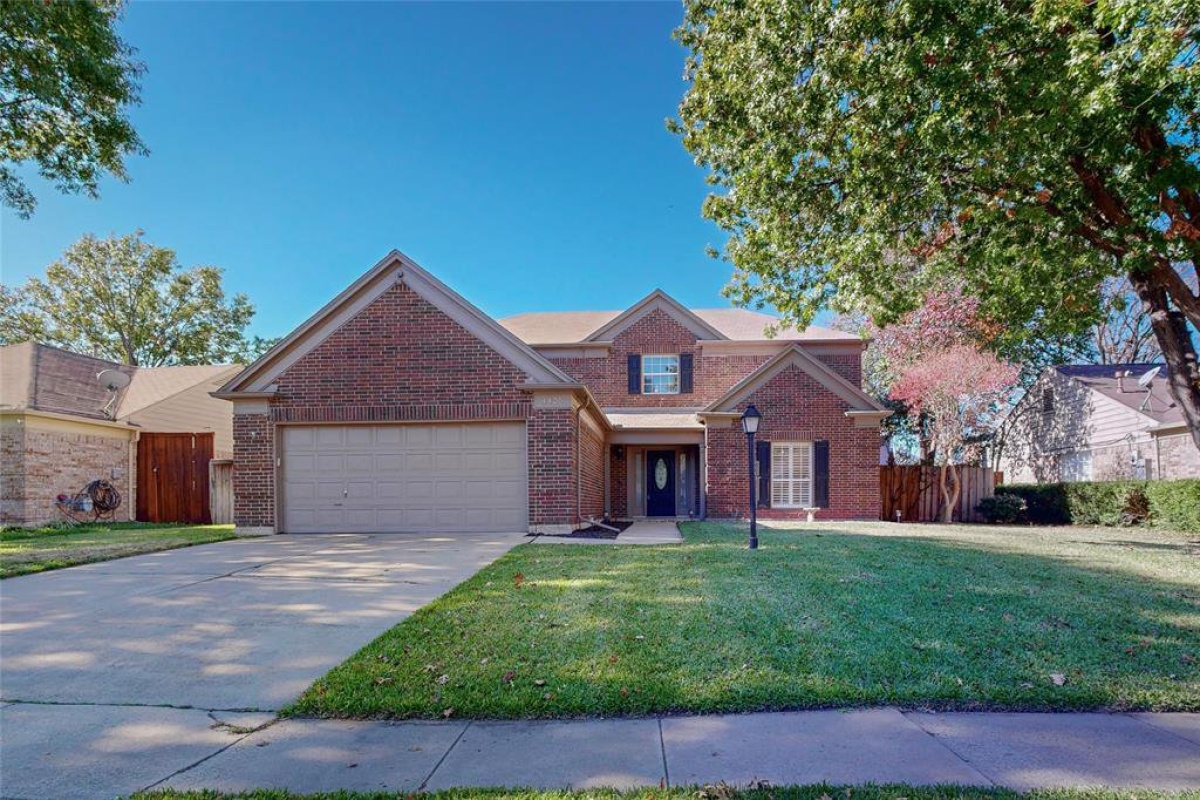Property Description
Move in ready 5 Bedroom, 2.5 Bath home w highly sought-after open floorplan & impeccable finishes throughout. Plantation shutters, wood and tile floors. Chef’s inspired kitchen w Granite countertops, bunch of cabinets, electric cooktop, oven, and tons of counter space. Pamper yourself in the large primary suite on the first floor with master bath offering separate vanities, a large walk-in closet, a separate shower, & a soaking tub. Upstairs features a large game room, 4 bedrooms. Enjoy your friends and family time in the spacious backyard with a beautiful pool. Great proximity to HWY 20, Spur 408, 360 and 35 for those needing a great commute for work and play. Click Here for More Photos!
Features
: Central
: Semi Equipped
Appliances
Address Map
US
TX
Dallas
Grand Prairie
75052
CABOT DRIVE
4425
0
W98° 59' 32.7''
N32° 39' 48''
Neighborhood
4425 Cabot Drive, Grand Prairie, Texas 75052
4425 CABOT DRIVE, Grand Prairie, Texas 75052
5 Bedrooms
2 Bathrooms
2,769 Sqft
$450,000
Listing ID #1031
Basic Details
Property Type : Single Family Home
Listing Type : Active Listings
Listing ID : 1031
Price : $450,000
Bedrooms : 5
Bathrooms : 2
Half Bathrooms : 1
Square Feet : 2,769 Sqft
Year Built : 1989
Lot Size : 0.19 Acre
Agent info


Brawn Sterling Real Estate
717 W. Main St., Suite 10
- Erica Texada
- View website
- 214-680-4566
- 972-692-5770
-

Attachments
- PID (938.9KB)
Contact Agent



